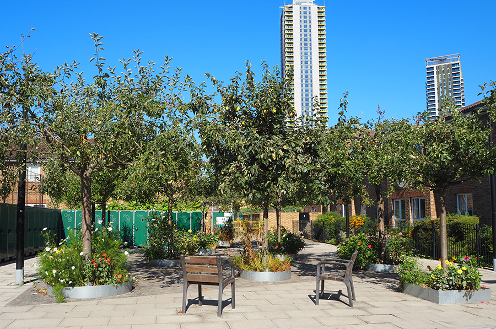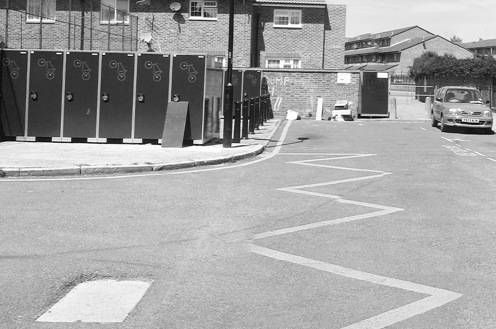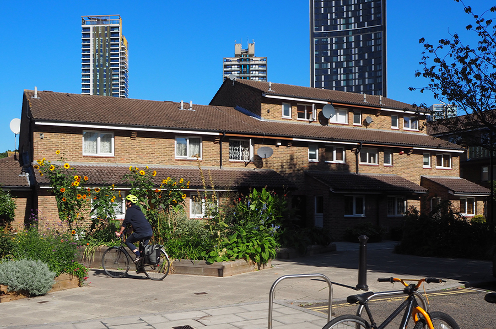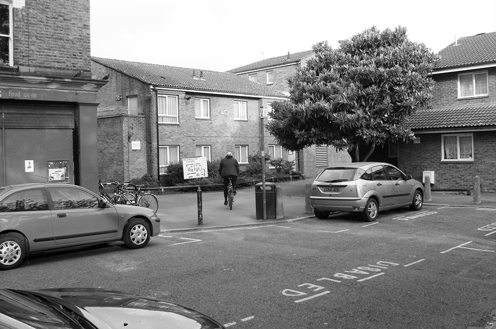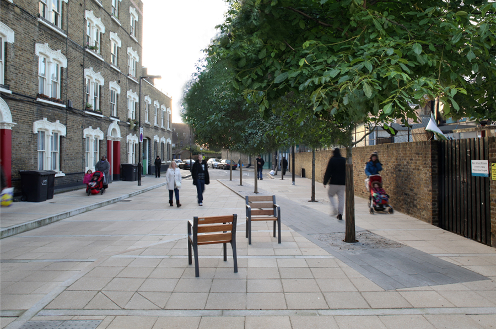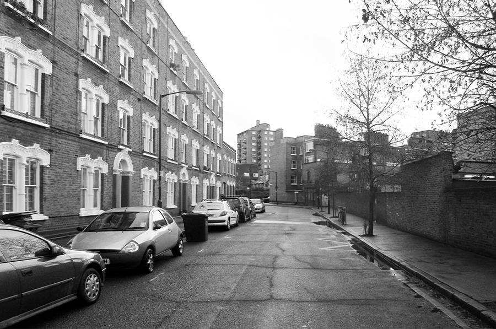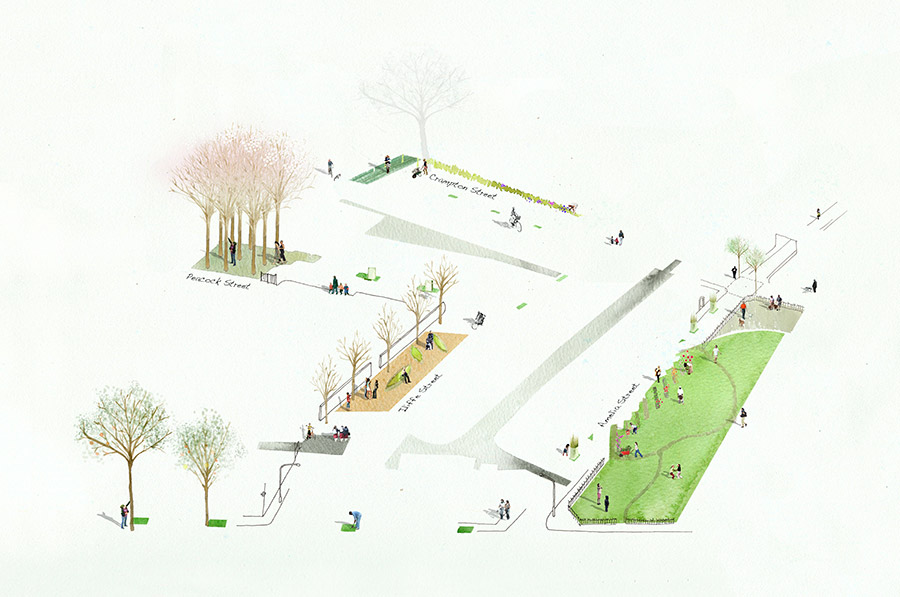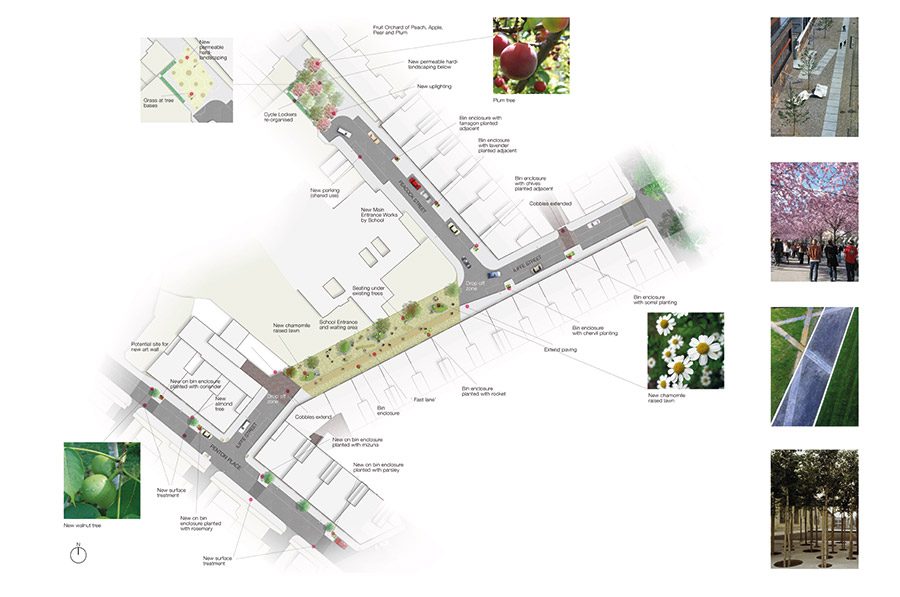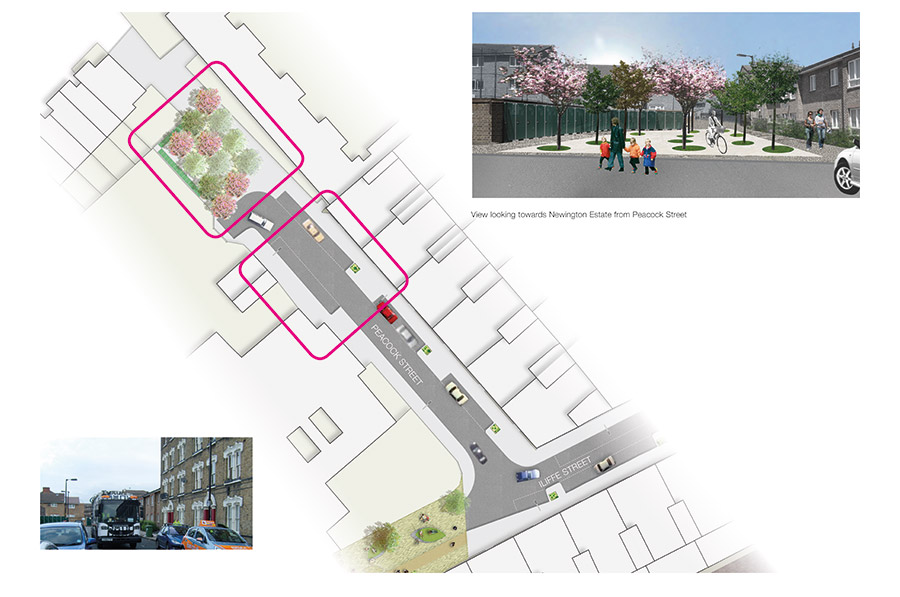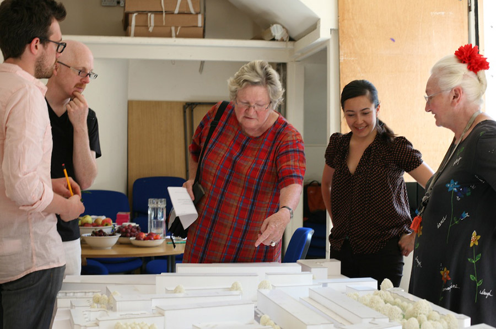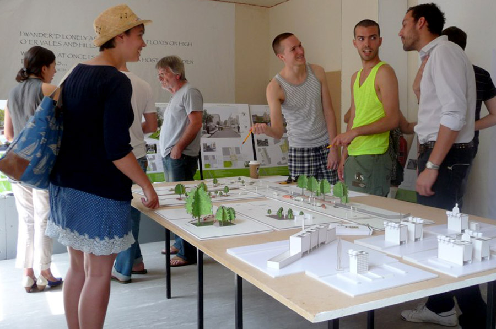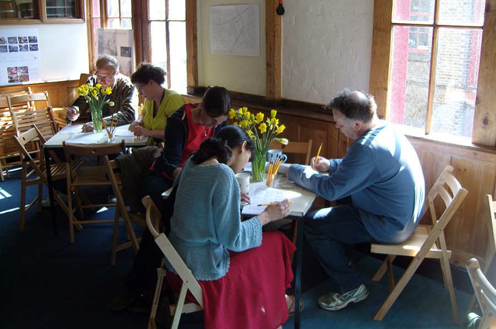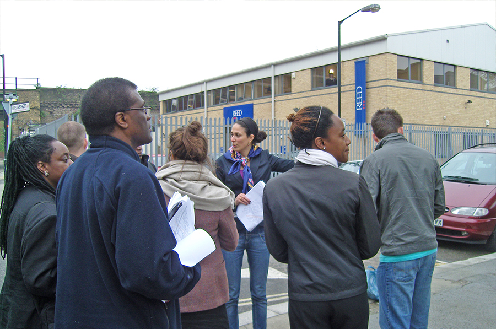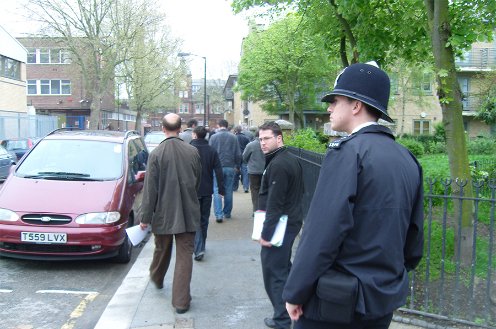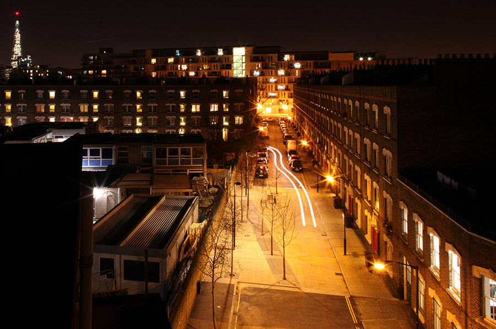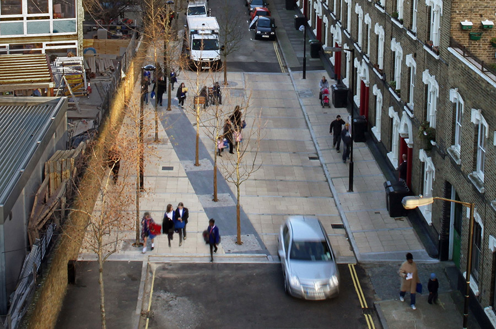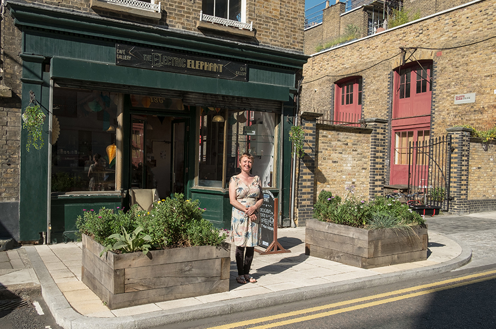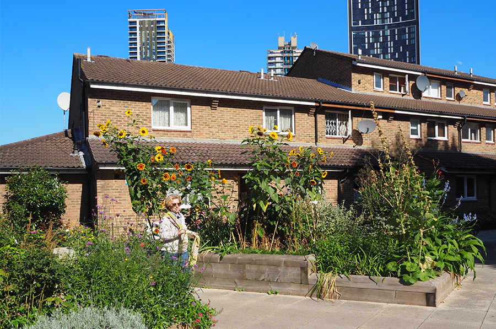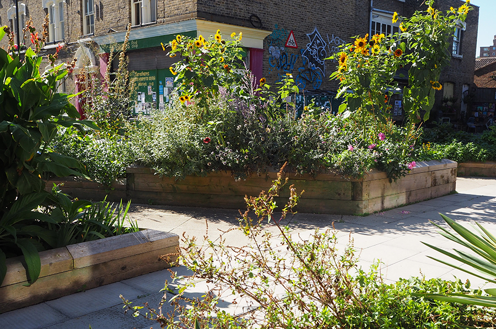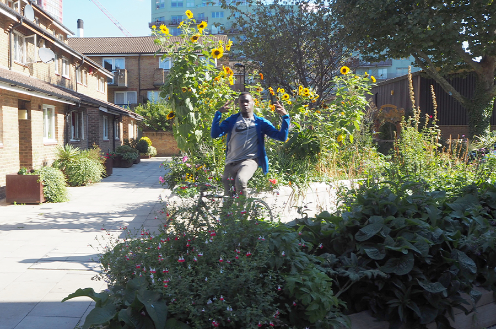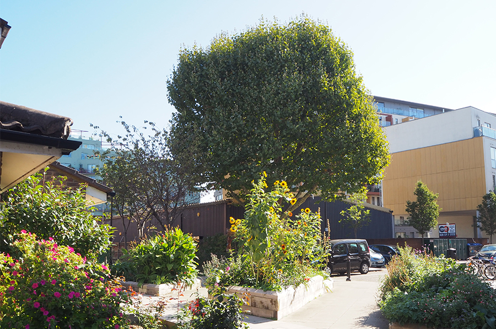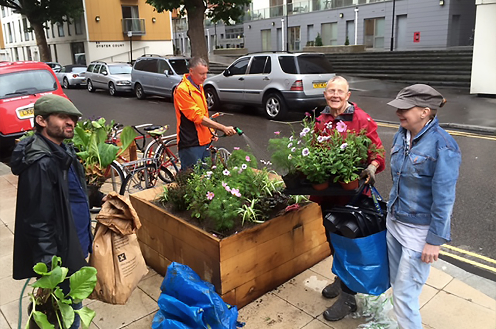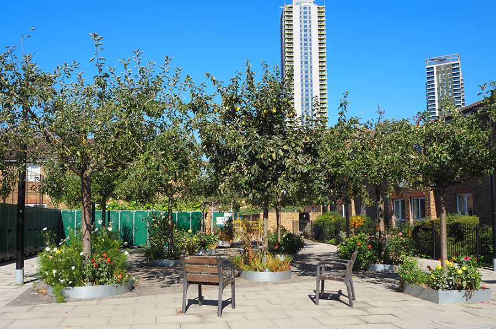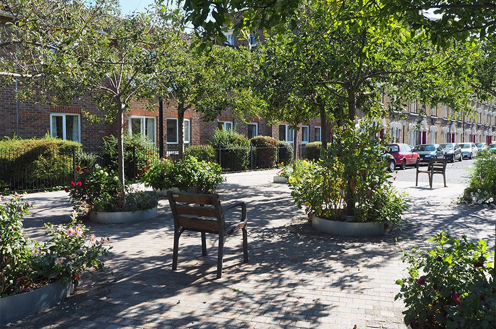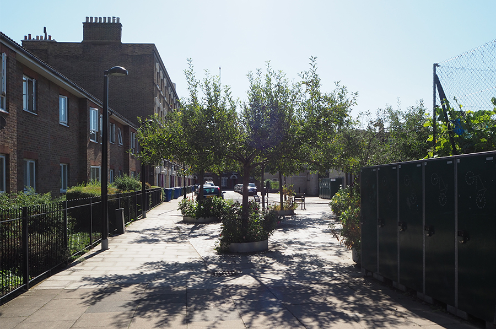Abundant Amelia
Our first project, Abundant Amelia, has succeeded in reviving forgotten and unloved corners on the Pullens Estate, in Elephant and Castle, by using food growing as a means to encourage residents to create a feeling of ownership and in so doing, have an active stake in their environment in order to instigate change.
Through soft and hard landscaping, we re-imagined existing thoroughfares, forgotten corners and left-over spaces as places for people to congregate, talk and play, strengthening community cohesiveness through design and growing initiatives, producing edible produce accessible to all.
The Pullens Estate is a historic mixed-use development in South-East London. There has been much development bordering the estate since it was built in 1901 and little consideration had been paid to how the new and old housing estates were linked, resulting in weak junctions and connections, and leading to problems related to poor waste management, traffic and security.
The decision to positively change the public realm of the estate came from the residents themselves. They had the ground-breaking idea of holding a design competition to propose the use of Section 106 planning contributions to make a better public realm for all and to be actively involved in the design process.
We were initially appointed by Southwark Council to deliver a feasibility study. This document encompassed many months of in-depth research as we examined how people use the area. During this time, we extensively mapped the area, held on-site workshops and consulted with local users to thoroughly understand local issues and concerns. Following this initial research period, we went on to develop a series of costed design options, which targeted prime sites with proposals to address deficiencies and create more green and sociable spaces.
Further to this submission, the local community selected their three favourite proposals to carry forward. On-going consultation and working closely with the steering group, made up of council officers and local residents, was a key component in ensuring the success of the scheme post completion. A local gardening group was set up under the guidance and instruction of a local nursery and responsibilities gradually handed over a period of three years.
“Dallas–Pierce–Quintero are a very imaginative practice who are willing to push the boundaries of the design of the public realm while retaining the ability to ensure the deliverability and longevity of a scheme.”
Alistair Huggett,
Southwark Council
We have delivered three initiatives for the estate, one outside the school and two at the end of no through roads. Cars were previously speeding outside the school, so our design has altered the geometry of the road with a basalt strip planted with walnut trees and a share-surface to slow traffic. At the ends of the other two roads we have transformed anti-social spaces into a community orchard with five different types of apples and quinces and a new generous public space with raised planters for local residents.
Commendation for the 2012 New London Architecture Award in the Public Spaces Category
Shortlisted for the 2011 Conde Nast Traveller Innovation & Design Award
London 2009-2012
Client: London Borough of Southwark
Photography: Tom Gildon
