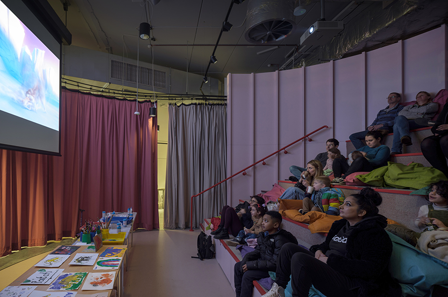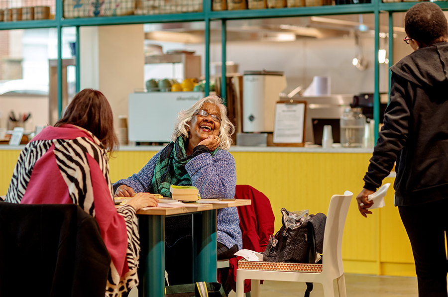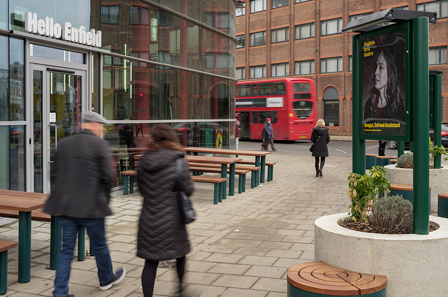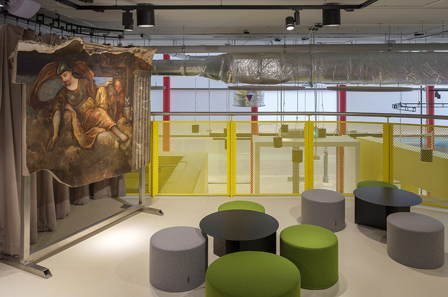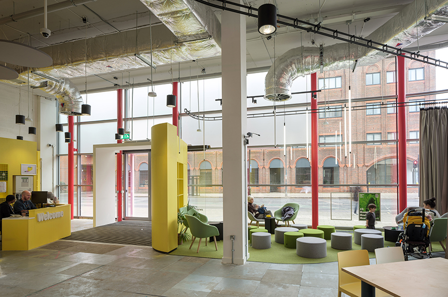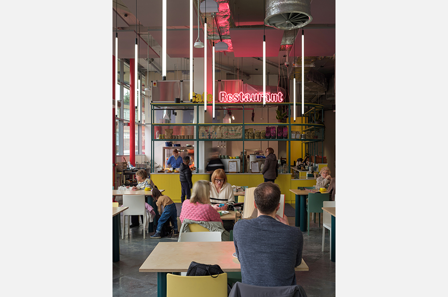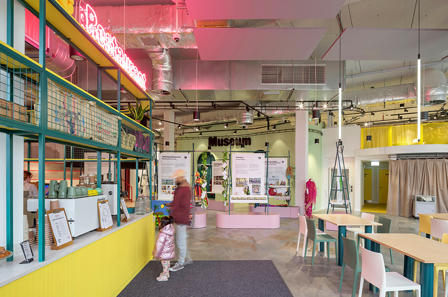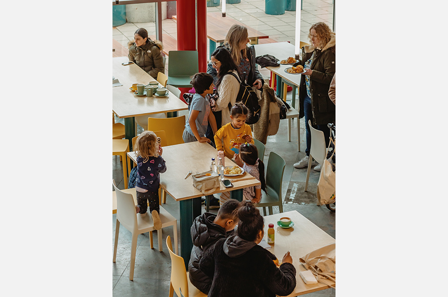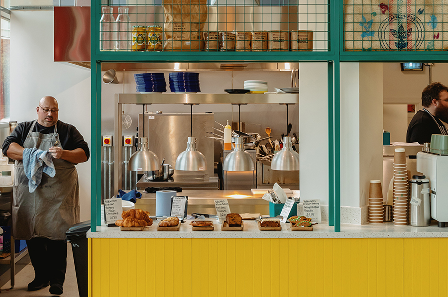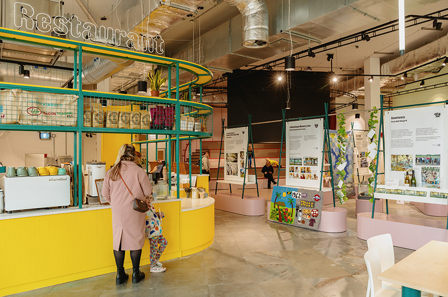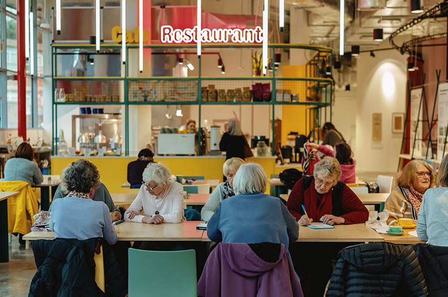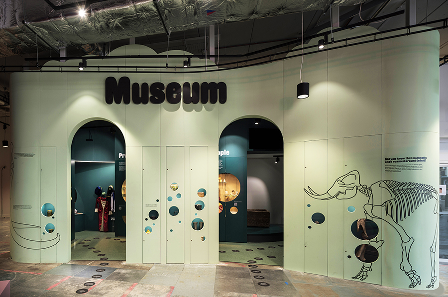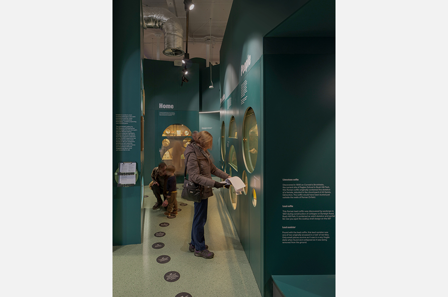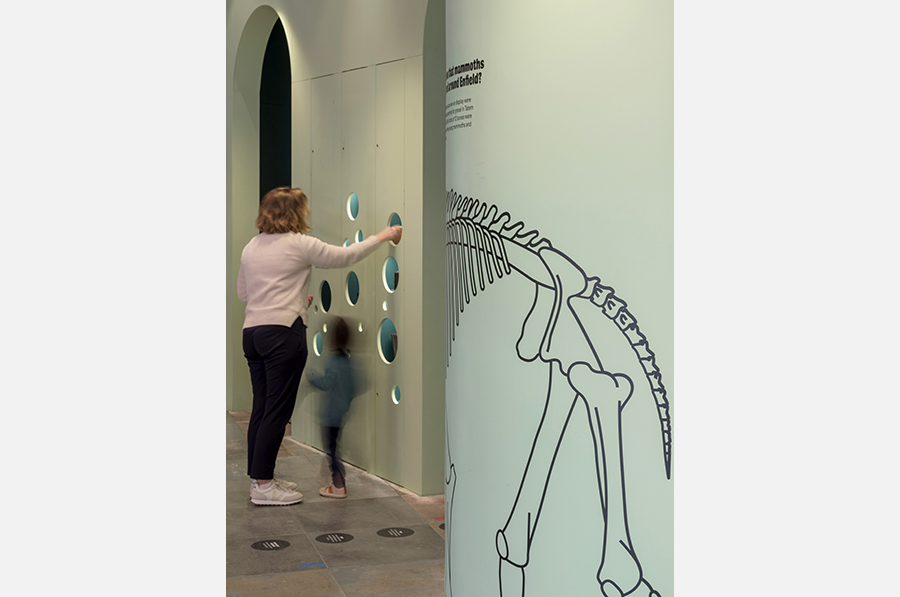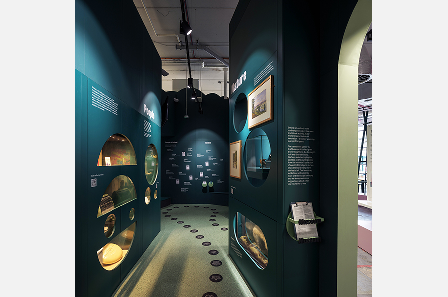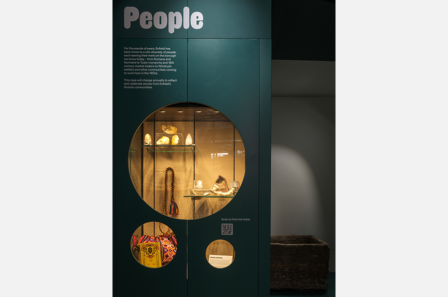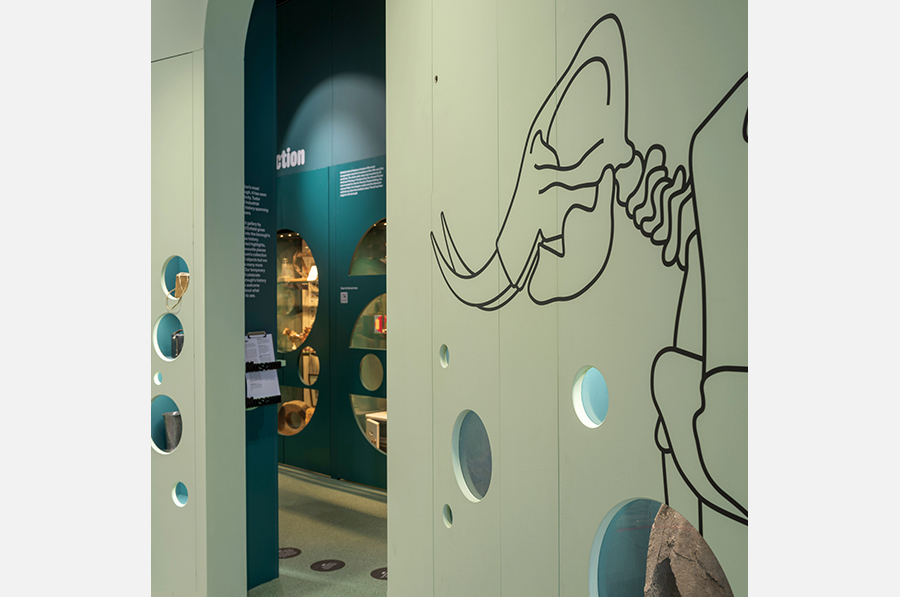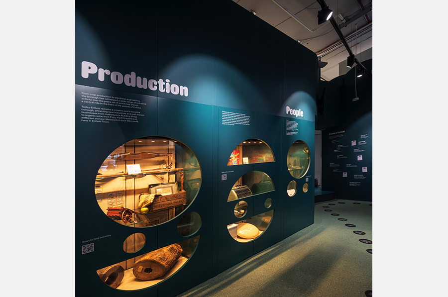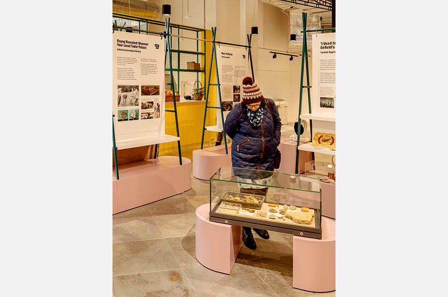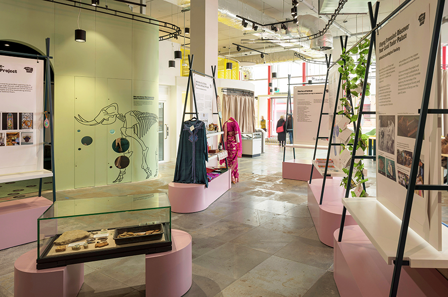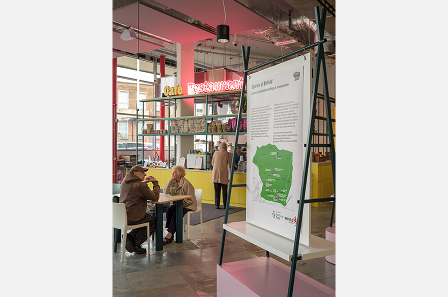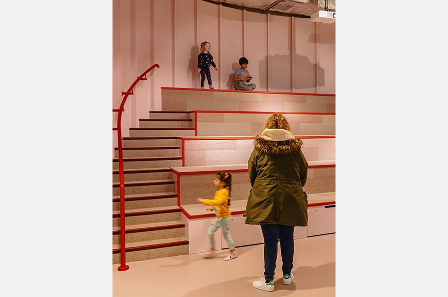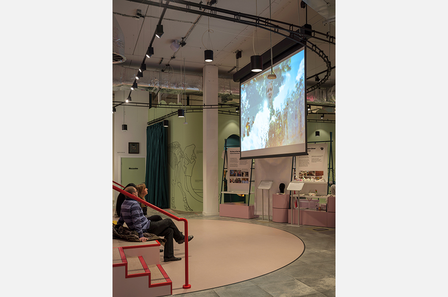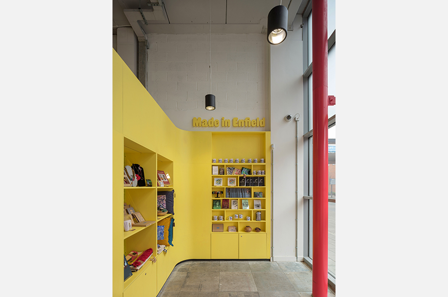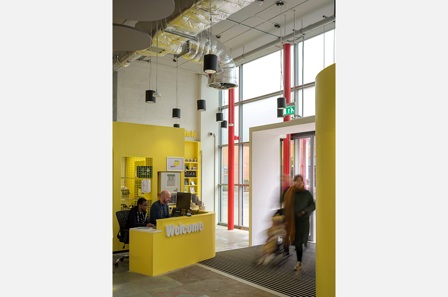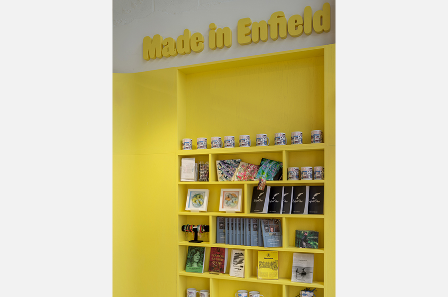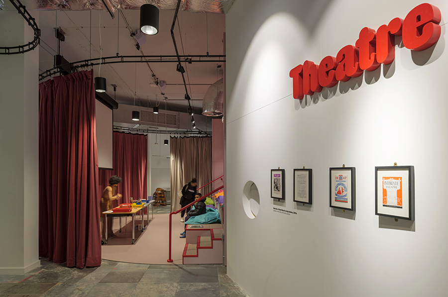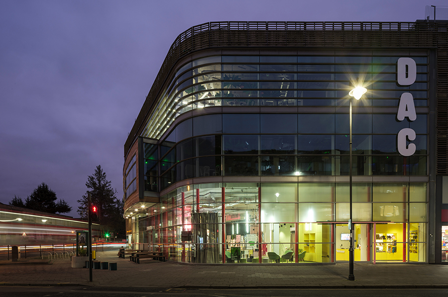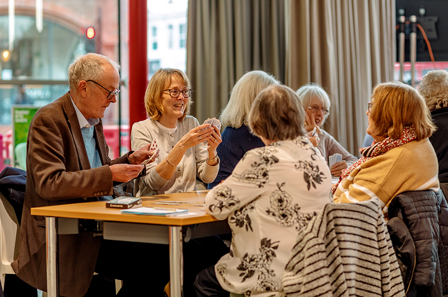Dugdale Arts Centre
The Dugdale Arts Centre (DAC) in Enfield sees the refurbishment and retrofit of the town’s existing arts and culture centre. Building on the success of our work at the Culture Palace, this transformational project seeks to create a vibrant and welcoming new community meeting point that is fully inclusive, adaptable and accessible for all – helping to reach a broader audience by facilitating a wider array of arts and culture-based programmes for all interests and budgets.
In 2020, we were appointed by Enfield Council to develop a borough-wide cultural strategy. Located within Thomas Hardy House at the gateway of Enfield Town, the existing Dugdale was central to this, as Enfield’s cultural hub.
When the pandemic struck, the Dugdale was requisitioned for Covid-19 vaccinations. From here, the idea behind Culture Palace – a much-loved meanwhile activation, transforming an empty shop into a bustling community hub – emerged.
To help scale-up and build upon this positive presence, we worked with Enfield Council post-pandemic, to reconfigure the existing Dugdale and create a dedicated DAC with more accessible and efficient use of space. We moved all community amenities to the ground floor of Thomas Hardy House, with the museum at its heart, for which we were at first commissioned to develop a standalone design.
Learning from the success and community support for Culture Palace, we proposed weaving the museum into DAC’s wider layout to create space for a melting pot of activities that can connect people of all ages and backgrounds together. This vision led to our appointment as lead designer for the full Centre refurbishment.
With Culture Palace acting as a pilot project for the Dugdale Arts Centre, it was important for us to retain this audience, and build DAC with them. This involved a detailed consultation process, evaluating Culture Palace’s successes, and using its role as a meeting point to engage local residents with models and information about the changes and retrofit of the Dugdale.
Our consultation highlighted that many members of the local community were keen to retain the Dugdale’s existing uses – in particular the meeting spaces and capacity for the Museum of Enfield. Taking this on board, we made sure to prioritise the recreation and expansion of these much-needed facilities. Learning from Culture Palace, the museum weaves into DAC’s wider layout, where it sits alongside other local organisations, giving local people and visitors many reasons to use Dugdale Arts Centre.
DAC seeks to create an inclusive, accessible environment that brings Enfield’s diverse communities and their interest together. It offers many of the Dugdale and Culture Palace’s tenants a permanent home, to showcase everything that is made in Enfield – from food to music, craft to theatre production, people and history.
To achieve this, the interior has been creatively reconfigured to focus on flexibility. DAC uses curtains and floor-zoning to define its programme, preserving the ability to adapt or interlink spaces in the short and long term.
Enfood Café – a popular community café selling locally-sourced food – can now be found in a highly-visible ground-floor spot, providing space for visitors to catch-up over coffee, bring a laptop for work, and gather to do homework. In the evening it transforms into a full restaurant thanks to a flexible, commercial kitchen and moveable furniture. This hopes to create a new destination in Enfield’s town centre and enhance the pre-show offer from the adjoining black-box theatre. Its profits are reinvested back into community performances and events at DAC, to help expand cultural programming.
A versatile new home for the Museum of Enfield radiates through the centre. Built-in timber joinery showcases the museum’s permanent collection, and has been designed to maximise curatorial flexibility for the Council’s small museum team. Viewports in the joinery aim to engage visitors of all ages with artefacts and their histories, introducing elements of interactivity that make the display easy to refresh. The colourful cabinets sit around the existing display cases, to repurpose as much of the existing furnishings as possible.
Augmenting the museum is a flexible display area for short-term exhibitions. We designed the temporary displays to be modular in design, enabling these to be adapted to different exhibition formats as needed.
DAC also introduces a tiered performance space, which can be used as both a stage and as seating, alongside a retractable curtain and projector for relaxed performances or screenings.
Community performance in action
At the entrance, Made in Enfield provides space for local makers to sell their wares, from poets to potters and much more, while a comfortable lounge area acts as a meeting point, that can also be zoned off with curtains, creating a private yet relaxed gathering space, ideal for small groups like mothers and babies. Above, a mezzanine provides bookable, break-out spaces for community use.
We worked closely with Stephen Barrett Studio on creating an engaging graphic identity for DAC, designed to bounce off and complement that of Culture Palace. Complete with bright colours, and an easy-to-read typeface, this plays off the Centre’s colourful interiors to help position DAC as a welcoming, cohesive and easy-to-recognise community destination.
It was also important for us to engage local craftspeople in fabricating the furniture and joinery that are central to DAC’s use. Much of this has been produced from natural and sustainably sourced plywood, in BLOQS’ maker space and workshop less than 20 minutes away.
To deliver this new programme of spaces and uses at DAC, the complete retrofit of the existing ground floor of Thomas Hardy House was essential. To maximise usable floor space, the project involved a complete strip out of the former ground floor, including the removal of previously subdivided rooms. This reverted the space back to a completely open-plan layout, where the structure, glazing, and exposed services were retained, and the furnishings and materials from the Dugdale strip-out and Culture Palace were repurposed where possible.
We also moved the Centre’s main entrance away from the traffic-dominated London Road, to instead make the most of the pedestrian activity to and from town, along Cecil Road. The glazed facade opens up the centre’s programme to the street, welcoming shoppers and passers-by.
With Culture Palace ending its extended run in January 2023, DAC’s redesign secured full continuation of Enfield’s much-needed cultural programming, ensuring that this core local presence remained there for communities to rely upon.
In its first month, DAC’s success as a welcoming, democratic hub has been demonstrated by its popularity with residents and visitors alike. By promoting cross-pollination of uses, DAC has helped to bring people of all backgrounds together. Given current economic difficulties, this has proved invaluable in combating loneliness in the elderly and supporting young people with their well-being.
As we continue to expand on our cultural strategy work for the area, we look forward to seeing the building come into its own to serve the community. We continue our commitment to working closely with the DAC, learning about the project’s success and helping Enfield Council’s cultural team to forge a space that works best for the people and communities of Enfield.
