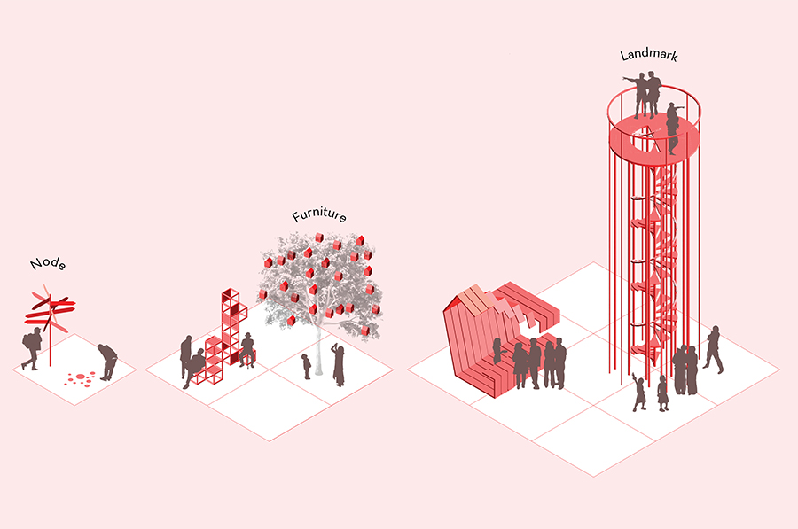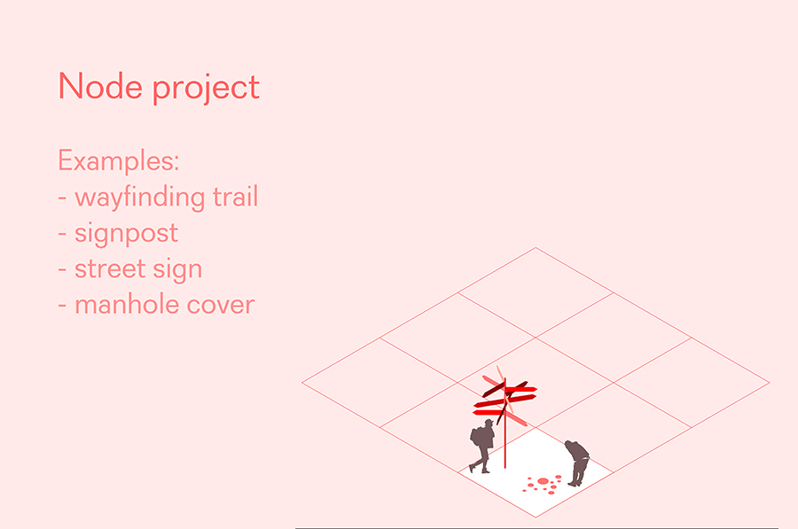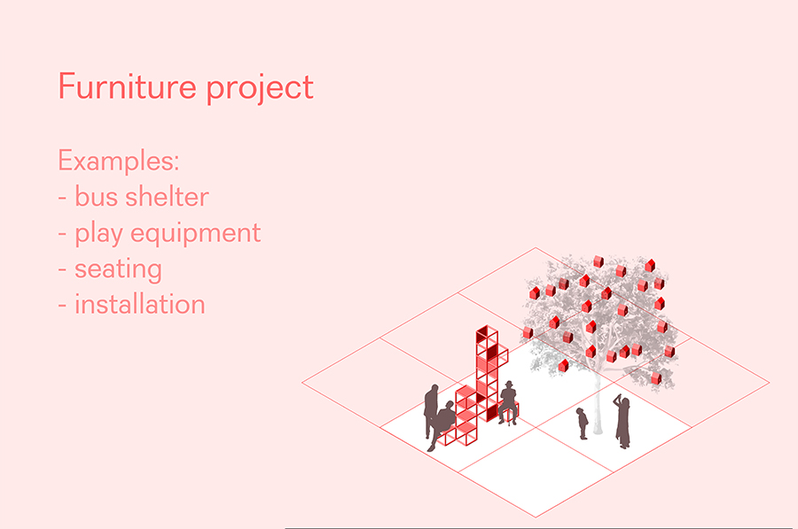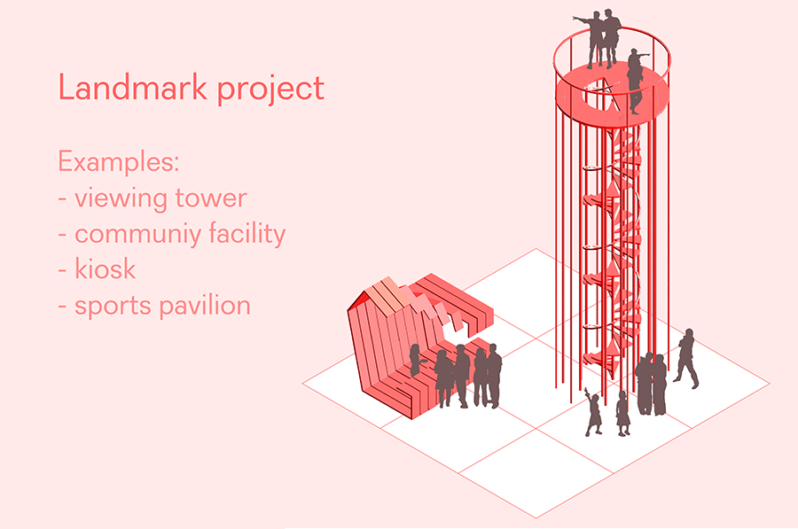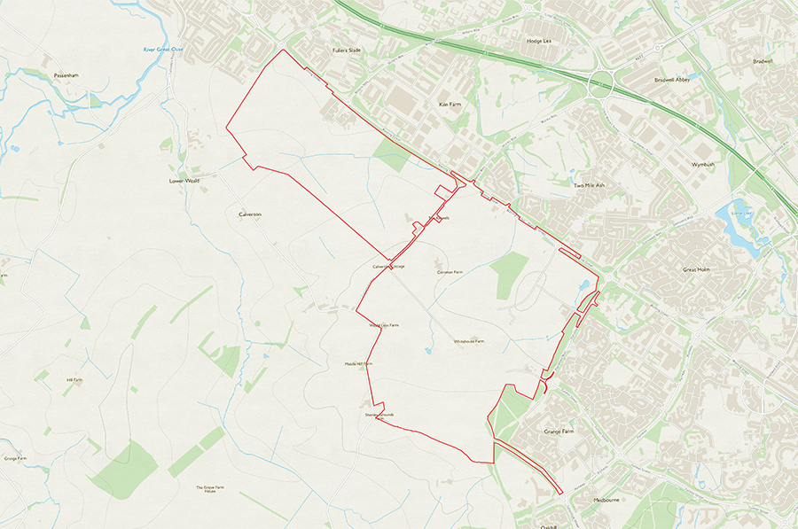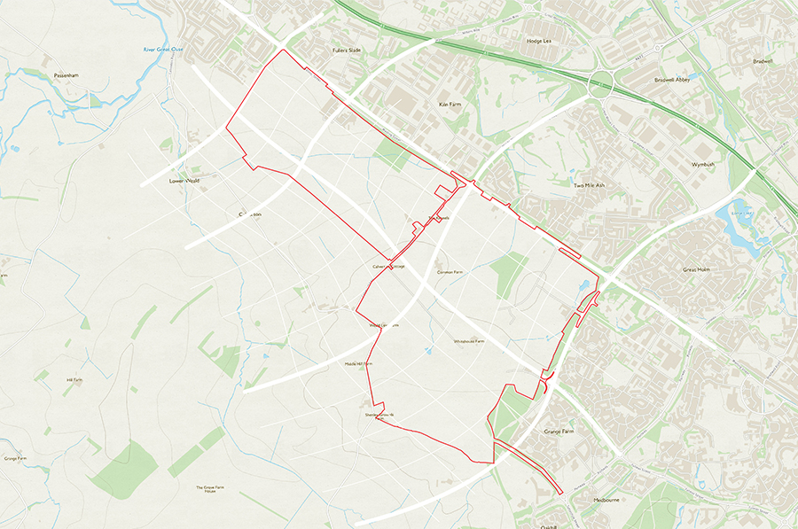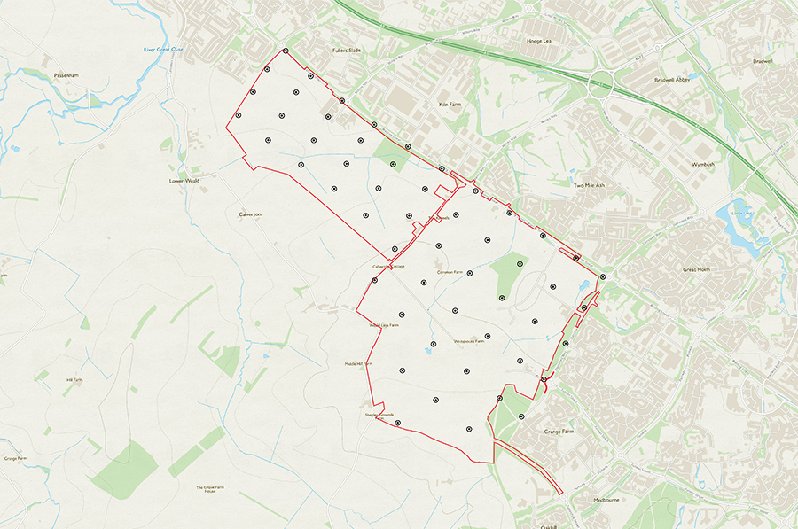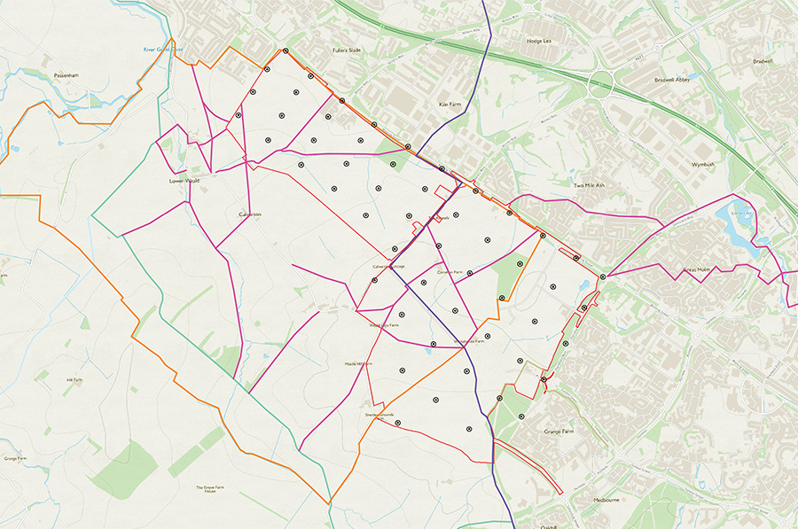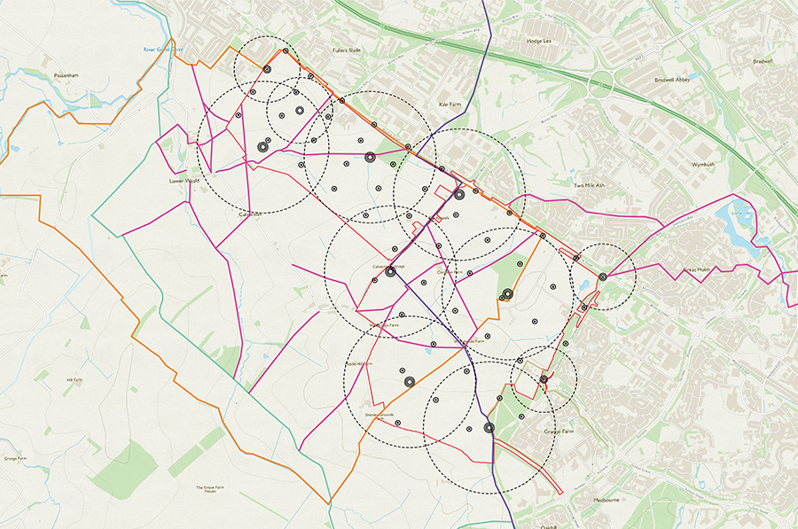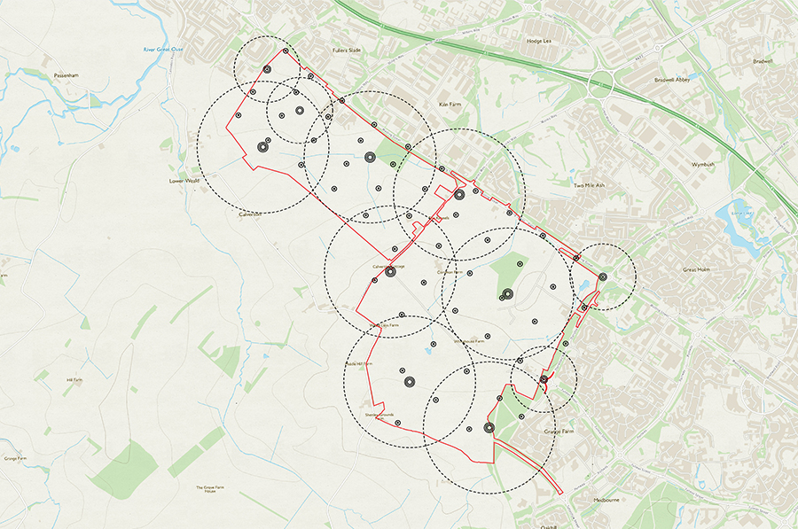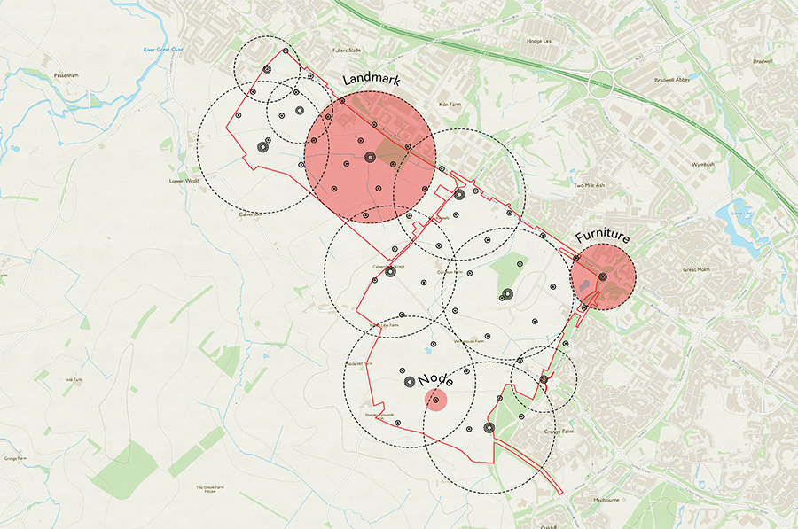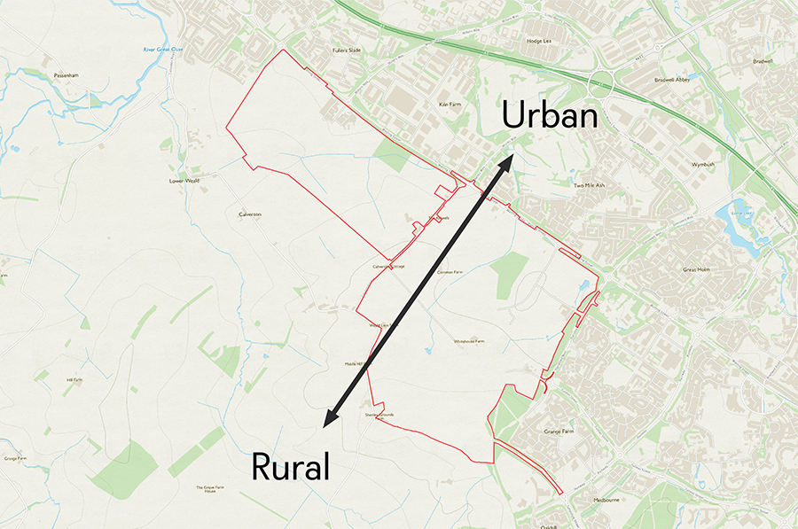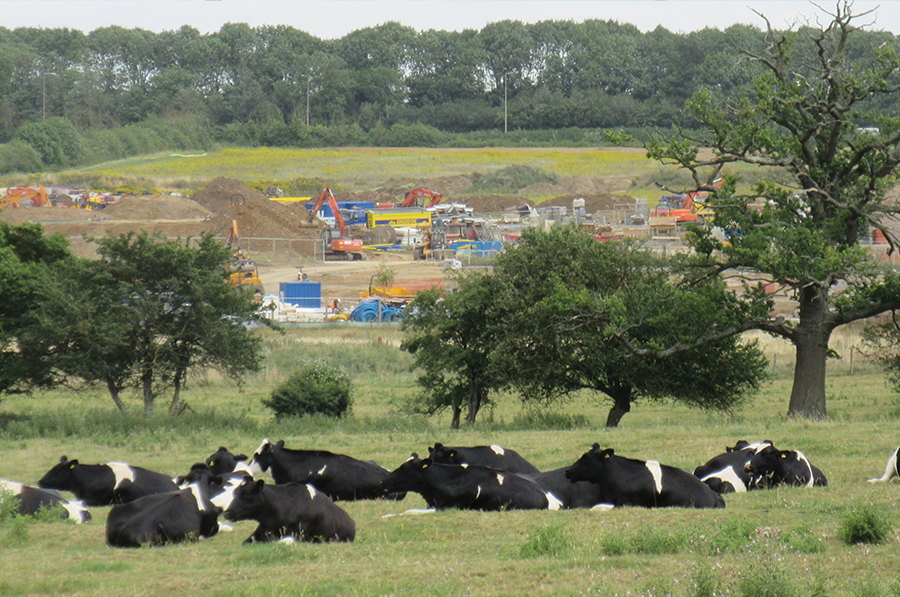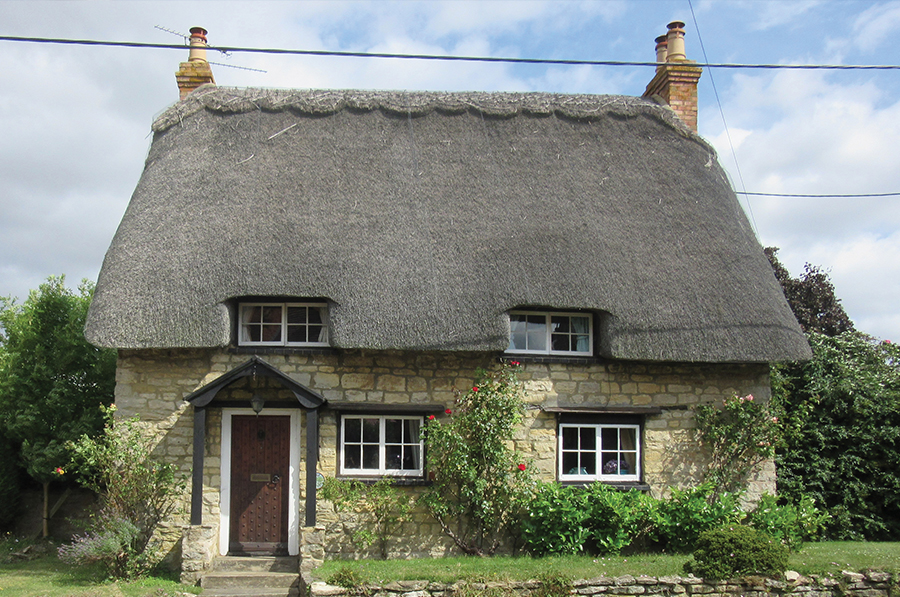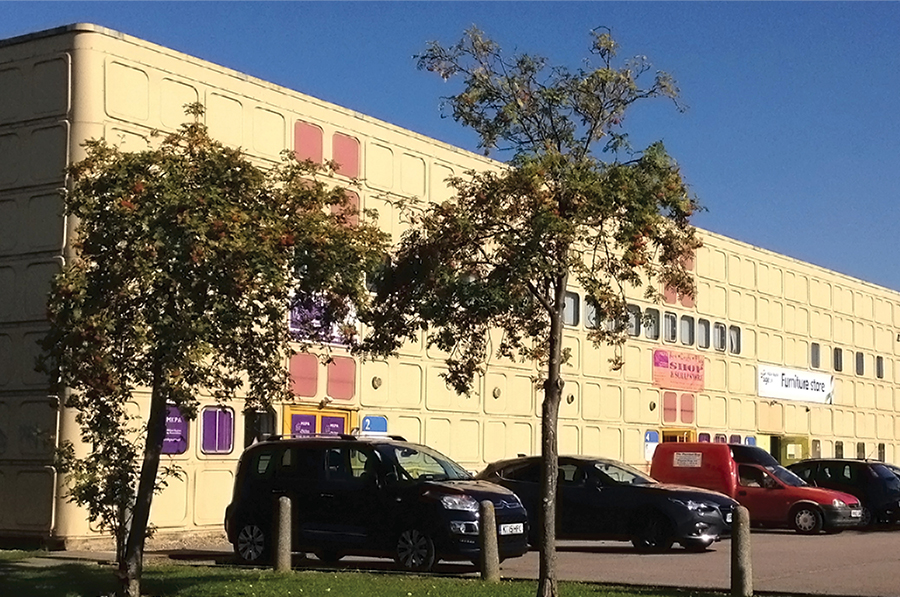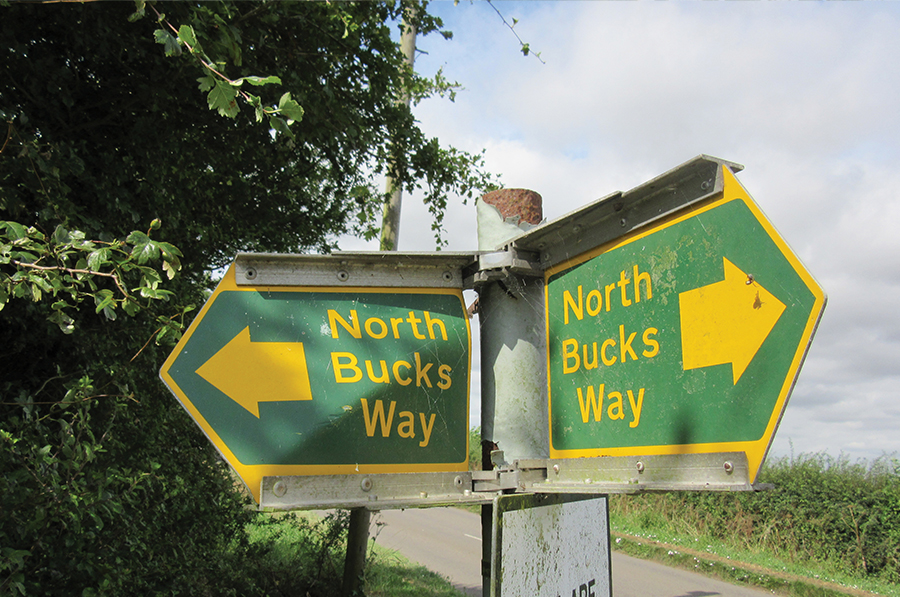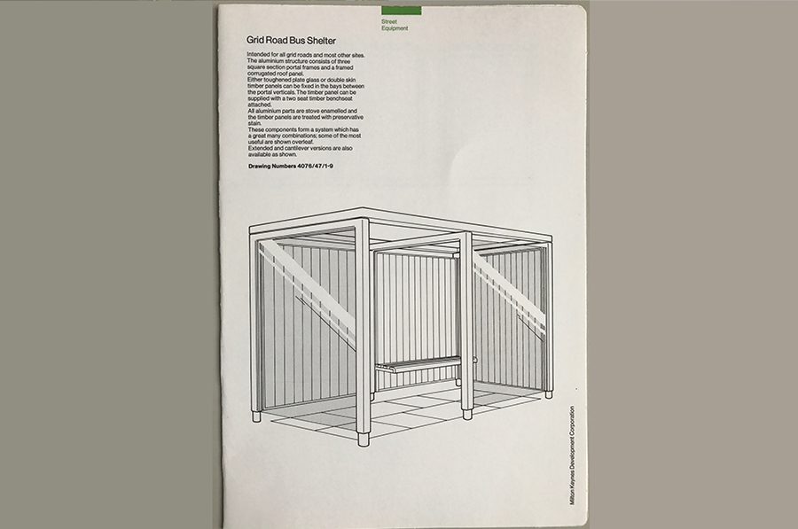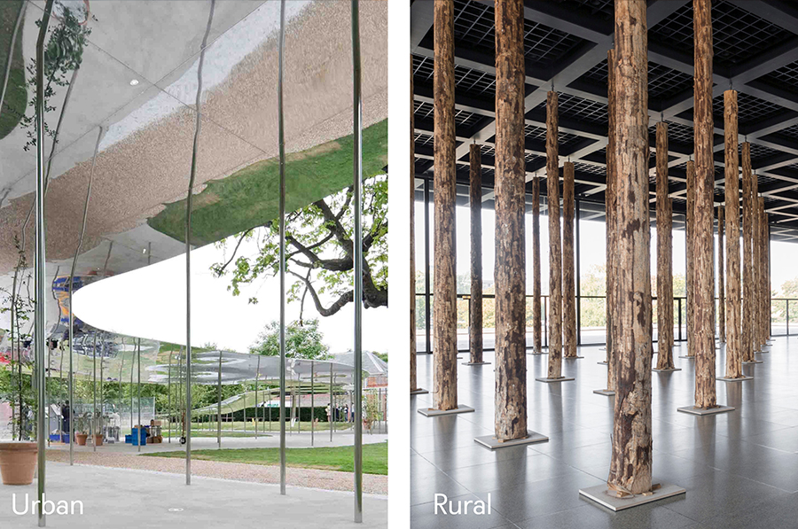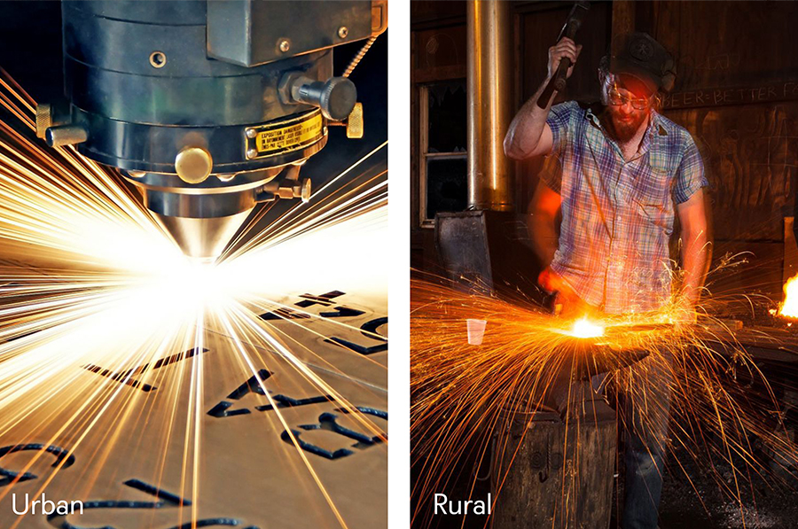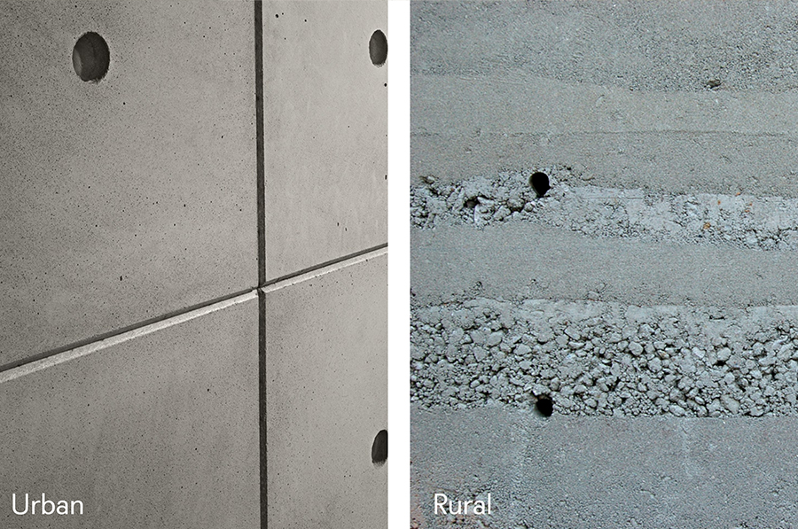Public Art Plan for Fairfields & Whitehouse
We were appointed by Milton Keynes Council to undertake a period of research and development in and around the Western Extension Area of city. Our work would contribute to the creation of the two new neighbourhoods – Fairfields and Whitehouse – and help instil a sense of place through a series of creative projects and commissions. The outcome was an aspirational roadmap and visual representation of potential projects that can be used as a tool to engage stakeholders and the wider community.
Bordering existing communities, the Western Expansion Area (WEA) is the largest new development site in Milton Keynes and will comprise approximately 6500 new homes and community facilities including five schools and green space. It will be developed in phases by a small number of separate house builders over a 15-20 year period.
Our work built on the creative engagement undertaken with local people and other stakeholders by Carlos Cortes and Douglas Noble. As we developed project proposals we engaged with Gallagher Estates and local residents to agree the strategic direction of the work.
“We’re excited by the critical role public art will perform in Fairfields and Whitehouse; connecting the community, building identity and revealing history, as well as adding to residents’ cultural lives.”
David Pierce
Dallas-Pierce-Quintero
To inform the location of potential projects in the evolving masterplan we have created a methodology by extending the lines of the grid that Milton Keynes is synonymous with into the new development. At each intersection point on this new grid we have proposed a project which will be at one of three scales; node, furniture of landmark.
The scale that we have assigned to each project has been informed by a number of drivers including landscape features, visibility from long distance footpaths, proposed community features and bridleways. The intention that this will become a framework for future public art commissions.
Our creative direction for the project has been inspired by the site’s position between urban Milton Keynes and the rural landscape to the west. The relationship between urban and rural offers the starting point for many different explorations in materiality, fabrication techniques or programme.
Milton Keynes Council are now commissioning the first of the projects outlined in the Public Art Plan.
